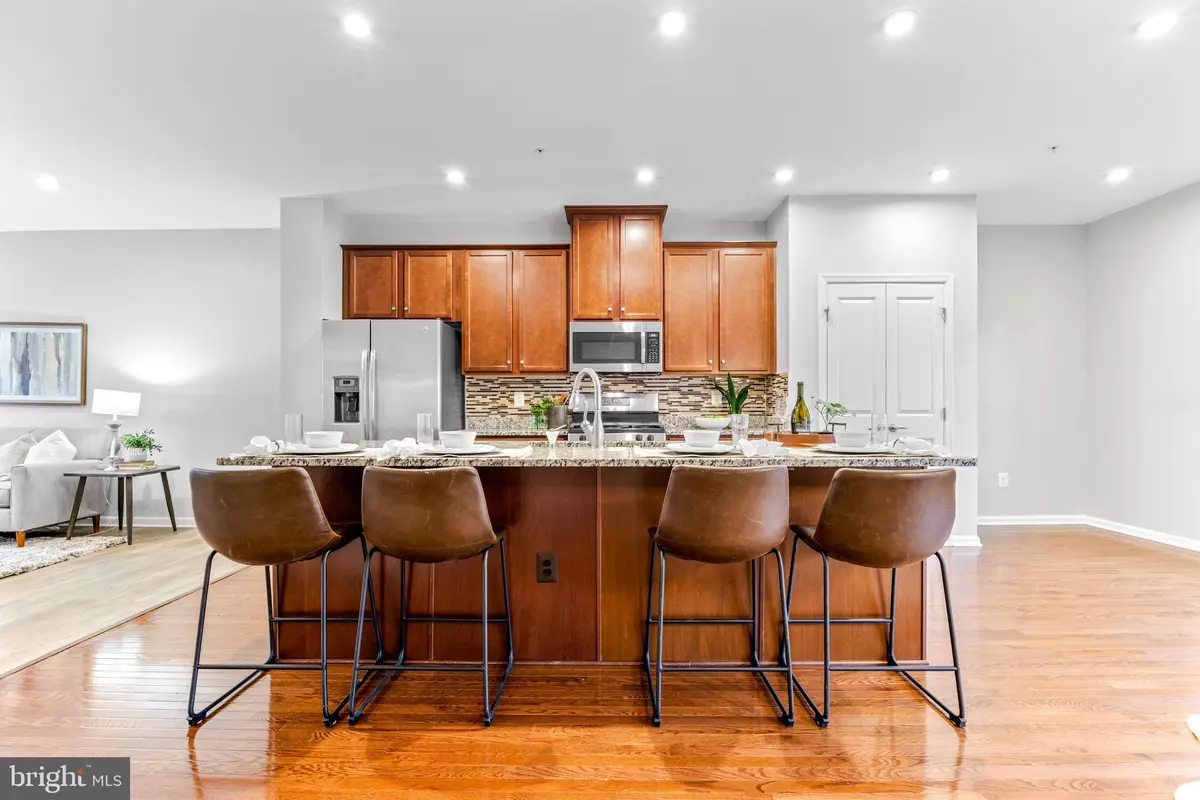$544,000
$540,000
0.7%For more information regarding the value of a property, please contact us for a free consultation.
8334 KIPPIS RD Millersville, MD 21108
4 Beds
4 Baths
2,412 SqFt
Key Details
Sold Price $544,000
Property Type Townhouse
Sub Type Interior Row/Townhouse
Listing Status Sold
Purchase Type For Sale
Square Footage 2,412 sqft
Price per Sqft $225
Subdivision Pondview
MLS Listing ID MDAA2075738
Sold Date 02/12/24
Style Traditional
Bedrooms 4
Full Baths 3
Half Baths 1
HOA Fees $130/mo
HOA Y/N Y
Abv Grd Liv Area 2,412
Originating Board BRIGHT
Year Built 2018
Annual Tax Amount $5,044
Tax Year 2023
Lot Size 1,870 Sqft
Acres 0.04
Property Description
* OPEN HOUSE SUN 11-1PM (Jan 21) * This nearly-new home lives like a single-family and checks ALL the boxes (walk-in closet, huge kitchen, soaking tub, pantry, bathroom on every floor, hardwood steps, fireplace, deck) in coveted PONDVIEW - Millersville's only newer community with amenities! Enjoy multiple gathering spaces featuring cozy firepits, grilling areas, clubhouse, pool, gym, pier & stocked pond, dog park, walking trails, sledding hill, playgrounds, and lawncare for the whole yard! Charming, country setting with a deceivingly convenient location right off East-West Blvd, only 20min to Ft. Meade, BWI, the MARC train, or a Ravens game downtown!
Location
State MD
County Anne Arundel
Zoning R5
Rooms
Basement Fully Finished
Main Level Bedrooms 1
Interior
Interior Features Ceiling Fan(s), Combination Kitchen/Dining, Entry Level Bedroom, Family Room Off Kitchen, Floor Plan - Open, Kitchen - Gourmet, Kitchen - Island, Pantry, Primary Bath(s), Recessed Lighting, Soaking Tub, Walk-in Closet(s), Wood Floors
Hot Water Natural Gas, Tankless
Heating Heat Pump(s)
Cooling Central A/C
Flooring Solid Hardwood, Carpet, Ceramic Tile
Fireplaces Number 1
Fireplaces Type Electric
Equipment Dishwasher, Disposal, Energy Efficient Appliances, ENERGY STAR Refrigerator, Exhaust Fan, Oven/Range - Gas, Refrigerator, Stainless Steel Appliances, Water Heater - Tankless
Furnishings No
Fireplace Y
Window Features Energy Efficient,Double Pane,Low-E
Appliance Dishwasher, Disposal, Energy Efficient Appliances, ENERGY STAR Refrigerator, Exhaust Fan, Oven/Range - Gas, Refrigerator, Stainless Steel Appliances, Water Heater - Tankless
Heat Source Natural Gas
Laundry Upper Floor
Exterior
Exterior Feature Deck(s)
Parking Features Garage - Front Entry, Garage Door Opener, Inside Access
Garage Spaces 4.0
Amenities Available Bike Trail, Club House, Common Grounds, Community Center, Dog Park, Exercise Room, Fitness Center, Game Room, Jog/Walk Path, Meeting Room, Pier/Dock, Pool - Outdoor, Tot Lots/Playground
Water Access N
Roof Type Architectural Shingle
Accessibility None
Porch Deck(s)
Attached Garage 2
Total Parking Spaces 4
Garage Y
Building
Story 3
Foundation Slab
Sewer Public Sewer
Water Public
Architectural Style Traditional
Level or Stories 3
Additional Building Above Grade, Below Grade
Structure Type Dry Wall
New Construction N
Schools
School District Anne Arundel County Public Schools
Others
HOA Fee Include Lawn Care Front,Lawn Care Rear,Common Area Maintenance,Health Club,Management,Pier/Dock Maintenance,Recreation Facility,Road Maintenance,Snow Removal
Senior Community No
Tax ID 020398090246329
Ownership Fee Simple
SqFt Source Assessor
Horse Property N
Special Listing Condition Standard
Read Less
Want to know what your home might be worth? Contact us for a FREE valuation!

Our team is ready to help you sell your home for the highest possible price ASAP

Bought with Jonathan L Bartlett • Engel & Volkers Washington, DC





